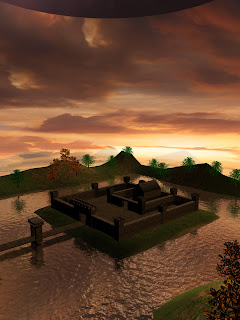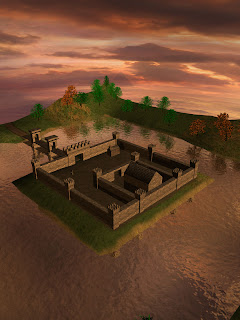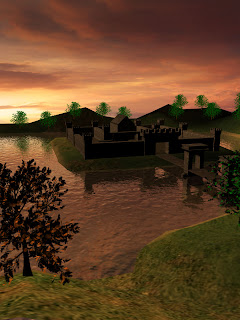Well the project is over and turned in for my world design grade, but I'm going to continue to work on it and release it as a campaign with 5 maps total. Even though the map is still consider Alpha, I did save the map and made NAV markers to begin play testing. What I've experience was disappointing, but I was expecting road blocks in a first play test. I've documented these issues as not only to improve them, but as a learning experience on what the Hammer engine cannot do.
Navigation issues:
Was the top issue encountered during testing. The idea of having cubical desks on the top floor was solid, but the current models I had was too big for the room. Due to that it caused problems for the zombies and survivors to navigated through the entire floor. So in other words the cubical desks had to be removed and redone from start in a smaller form. Besides that, the elevator was a major problem for the navigation markers to connect from the top floor down to the main lobby. Hammer seems to have a problem connecting navigation markers from two floors using a elevator while generating them. It is possible, but from feedback from other designers it has to be done a certain way. Since I'm still new to level design the choice was made to remove the elevators for now until I become more experience. For now it was replace with a stairway leading from the top floor to the bottom. Good news is the NAV generator now connects both floors and during playtest, both zombies and survivors move flawless without any problems.
Zombie spawns:
The way the L4D engine works when it comes to zombie spawns. Major rule is they always spawn out of line of sight from the survivors. Could be down a hallway or around the corner in another room. Problem with the top floor is the outer area of the level near the windows is one major square room. When coming out of the starting break room, I've notice only a few zombies and the rest of the floor was empty. Where was the zombies? Majority was in each office room. Yeah it was a major problem since the floor was empty and a empty floor with nothing to shoot, well it's just boring. Gameplay was being effected so changes had to be made. In order to allow more zombies to spawn in the top floor, I need to be break it down in sections of rooms and add more walls to allow line of sight spawning. Not only that, but it gives me a chance to add more areaportal brushes to reduce rendering for areas not close to the player which helps boost performance.
Those are the top two issues during play test. All other issues were corrected prior to the first playtest.
The campaign story is still in the works, but what I have so far. The campaign is named "Fort Hope". The first map level as you can see is a call center which leads to the hotel level for the next map. In the story this corporate building was used during a safe haven for people in process for evacuation. The final map is a temporary military base known as Fort Hope where the survivors will fought it out before rescue comes in. I'm debating if its a military vehicle pickup or a helicopter pickup. This will depend which method is easier to put together for first time mappers.
Also made the choice to move the campaign from the first L4D to the new L4D2. This choice was made to take advantage of the new Director 2.0 A.I. Lucky for me, Valve just released the SDK for L4D2 this Xmas. I'm like a kid in a candy store. :)
Tuesday, December 29, 2009
Thursday, December 3, 2009
L4D map update
All basic map features on the top floor is complete. Focusing now on the bottom floor and main lobby. Spent a few days to design and detail the cafeteria and kitchen rooms.
- Elevator is now operational with sound effects.
- Redid the lobby floor texture to resemble a more professional office building tile floor.
- Finished the men and woman's bathrooms for the main lobby. Lighting still needs to be added.
Bugs:
- Lighting is piercing through cracks where the brushes connect in some areas of the map. Will go back to add lighting block brushes later on to correct this.
- Elevator is now operational with sound effects.
- Redid the lobby floor texture to resemble a more professional office building tile floor.
- Finished the men and woman's bathrooms for the main lobby. Lighting still needs to be added.
Bugs:
- Lighting is piercing through cracks where the brushes connect in some areas of the map. Will go back to add lighting block brushes later on to correct this.
Wednesday, November 25, 2009
L4D map update
Map layout is now complete and has now entered Alpha stage. Following done:
- Geometry layout is complete.
- Textures are complete.
- Basic props are now added.
- Player start, weapon spawns, med kits are now added.
- Info director is now added. This is required for the Source engine to run the Director A.I.
- Skybox is complete. The outside brush box to display the outside environment sky.
- Cubical desks are now in place around the call center.
- Elevator room is now complete.
- Lighting is now added around the map.
To do list:
- Adjust lighting to make the map feel more of a survival-horror scenario.
- Finish placing all decals.
- Add mechanics for the elevator to be player controled.
- Finish adding more props. (computers, dead bodies, more blood, trash, etc)
- Add NAV markers.
- Begin actual gameplay testing, correct bugs, and polish.
- Geometry layout is complete.
- Textures are complete.
- Basic props are now added.
- Player start, weapon spawns, med kits are now added.
- Info director is now added. This is required for the Source engine to run the Director A.I.
- Skybox is complete. The outside brush box to display the outside environment sky.
- Cubical desks are now in place around the call center.
- Elevator room is now complete.
- Lighting is now added around the map.
To do list:
- Adjust lighting to make the map feel more of a survival-horror scenario.
- Finish placing all decals.
- Add mechanics for the elevator to be player controled.
- Finish adding more props. (computers, dead bodies, more blood, trash, etc)
- Add NAV markers.
- Begin actual gameplay testing, correct bugs, and polish.
Monday, November 9, 2009
I've found my calling card
After working on the castle, I've started to play around with Level editors. Have done so in the past with games like Doom. Textures and 3D creation is nice, but my heart has always been with environment/game level design. Currently I took up the Hammer editor from Valve Software and starting to create a campaign for the game "Left 4 Dead". First map takes place in a call center in a skyscraper, which I reference from a building I use to work as a fellow QA Tester. After sketching out a 2D map, I've started placing out the geometry of the level. The props are being used to help me scale the map, which I don't want it to be either too big or too small when the player starts to move around.
Focus at this time is the geometry and closing it off. I don't like half done work, so heavy testing is done to ensure there are no sink holes in the map. Once that is done, NAV points will be added for the survivor bots and the Horde infected. Final phase, textures and polish. Most important, making sure the map is fun. :)
Focus at this time is the geometry and closing it off. I don't like half done work, so heavy testing is done to ensure there are no sink holes in the map. Once that is done, NAV points will be added for the survivor bots and the Horde infected. Final phase, textures and polish. Most important, making sure the map is fun. :)
Rooms, buildings, and lighting
Little bit of a old room model that was done a few years ago under my previous instructor Gerald Jo. At this time I had no knowledge of creating my own textures, so the textures that came with 3D Studio Max was used as placeholders.



My only drawback was not being able to do more polish work on the castle and the bridge model. Also add my own custom trees. Time was against me, so I had to cut it short. These were the final renders of work done in six weeks time.
This is a current image of a outside environment project under my texture instructor, Dori Zaki. Focus was textures, but knowing myself I can't do something basic at this time since I know more can be done to improve it. So the project became a outside castle with textures and lighting. Special thanks to Dori for teaching me this cool water reflecting effect. Progress has been long, but practice over the years do help pay out in the end.



My only drawback was not being able to do more polish work on the castle and the bridge model. Also add my own custom trees. Time was against me, so I had to cut it short. These were the final renders of work done in six weeks time.
Older Tiger Tank render
Low poly Tiger Tank. This was my second model during my first years as a Game Art & Design student. Used a side and front blueprint diagram as a reference. Some things I wished was done was making a animation for the wheel tracks and correcting the square shape of the main gun noise.
First 3D Studio Max model
A long journey it has been since I first started to learn 3D Studio Max. This is a custom sword reference from Egyptian culture that I've worked on four years ago. My instructor during this project was Gerald Jo, who was very helpful in guiding me for the first time.
Subscribe to:
Posts (Atom)






















